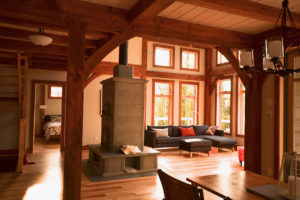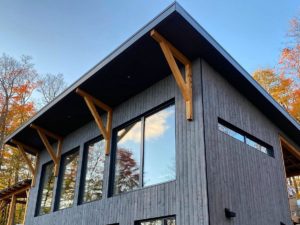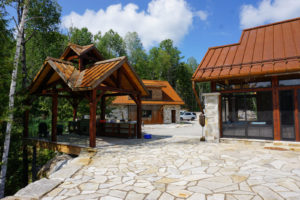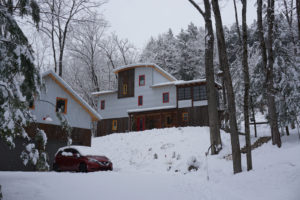Home » Meyer Residence
Meyer Residence
This home in Wakefield was designed to meet the adventurous, outdoor lifestyle of its owners. As part of an intentional effort to downsize and simplify their life, Les and Eva wanted to create a beautiful space that would invite family to visit while remaining an efficient and responsible use of space. Combining impactful views and taking advantage of the natural features of the land was at the forefront of their vision. Above all, this is a home that feels good.
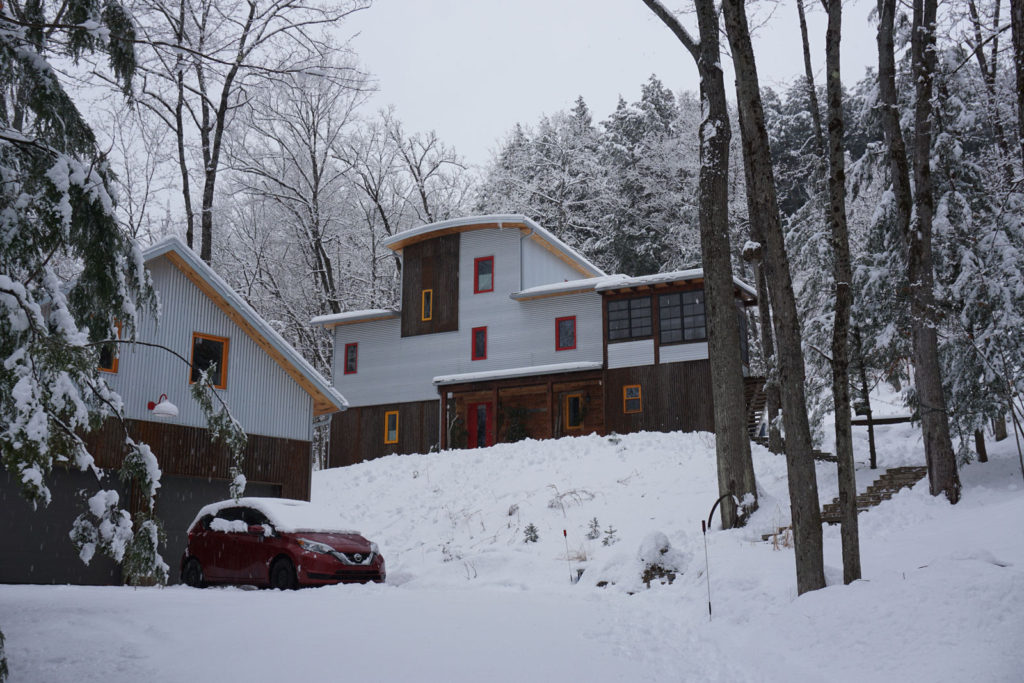

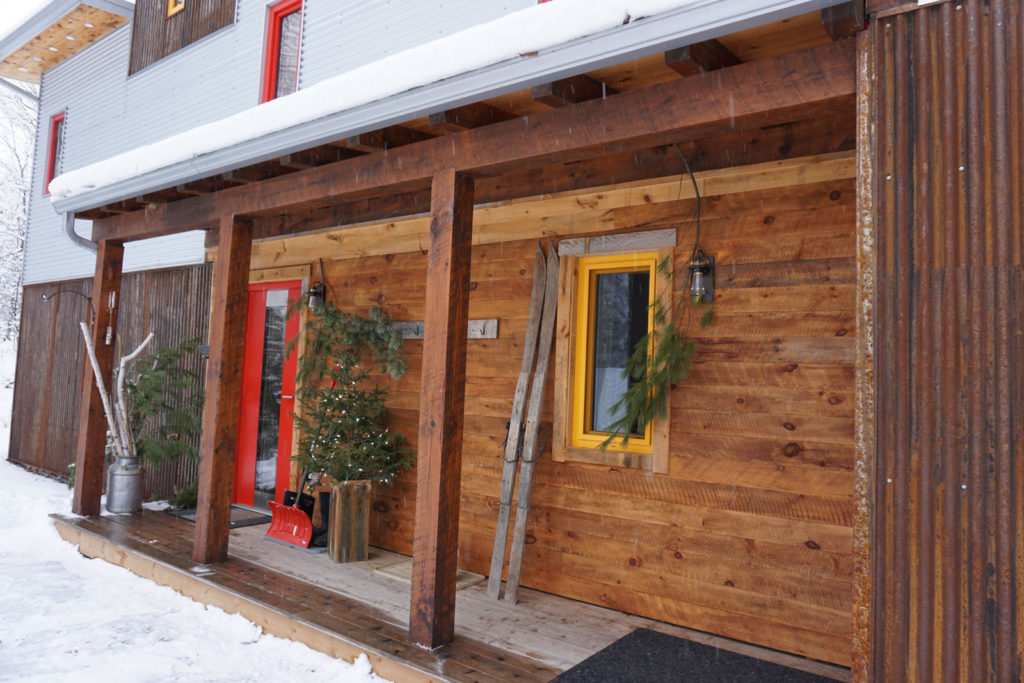
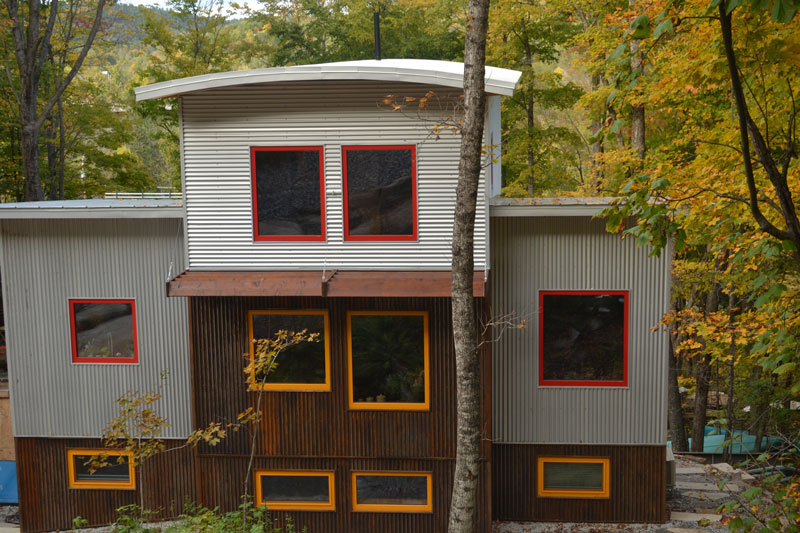
ABOUT THIS HOME
This house was built using a very modern timber frame with playful rooflines. The materials were chosen to embody a sense of strength without being overbearing – the owners wanted the natural features to take precedent. With South-facing windows, the house brings light into the darker winter months. This home is also intentionally designed to support larger family gatherings as the extended family grows – which includes a full, insulated apartment on the second floor of the garage to encourage multi-generational living. They chose low maintenance finishes to support their busy and active lifestyle.
SUSTAINABLE DETAILS
Free of plastics and varnishes, this home is made with all local and natural building materials and non-toxic finishes. Meant as a space for family to thrive and enjoy, the health of this home is cutting-edge. Breathable wall systems inspired by passive house design with an insulated service wall on the interior create a hyper-insulated effect while ensuring fresh airflow. Triple-pane tilt and turn windows meet the insulation requirements of the rest of the building and the home is heated by an air source heat pump and an HRV system that takes into account future energy costs. This build brings beauty to the forefront of the passive house movement.

