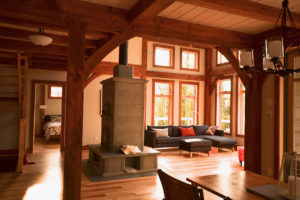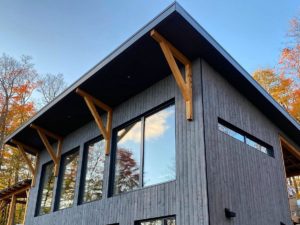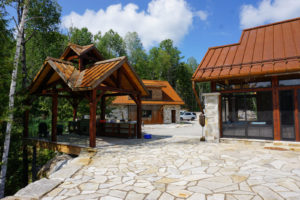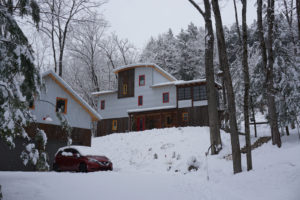Home » Mason Estate
Mason
This estate property on a pristine lake was inspired by the owner’s childhood memories of family time spent exploring Western Quebec. This cottage was built to rekindle that love and facilitate large family gatherings. With whaleback ridges running in all directions, the design picks up on these stunning rock formations, and corten steel corrugated siding creates a living finish so that the house evolves in tandem with the land.
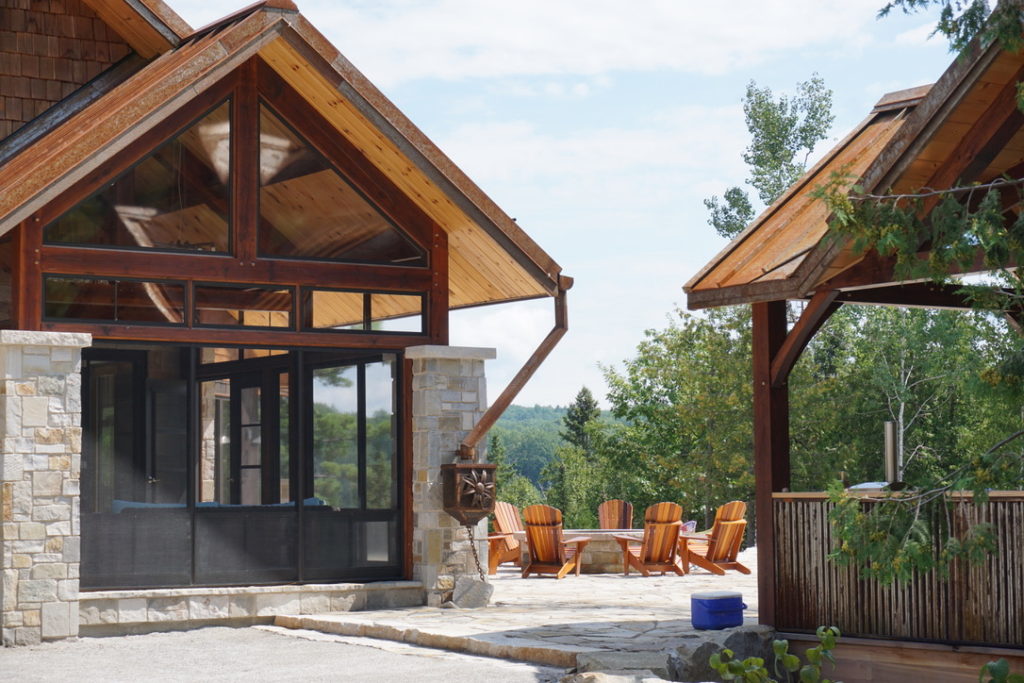
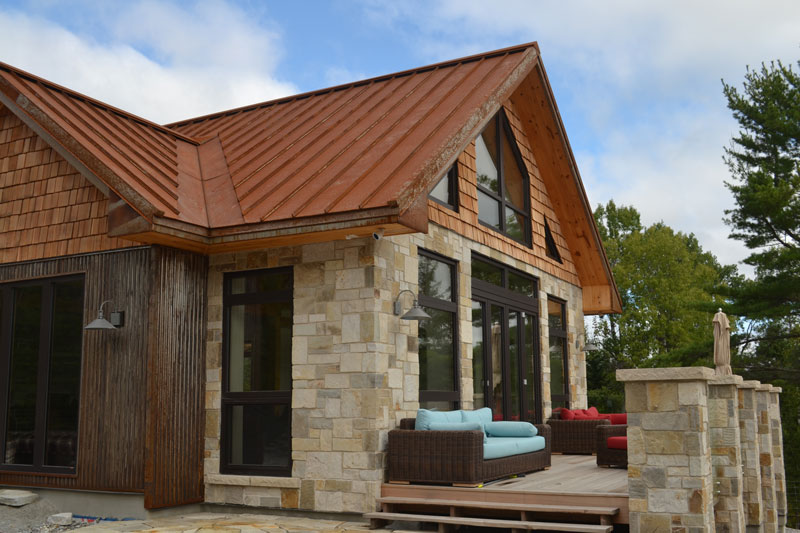
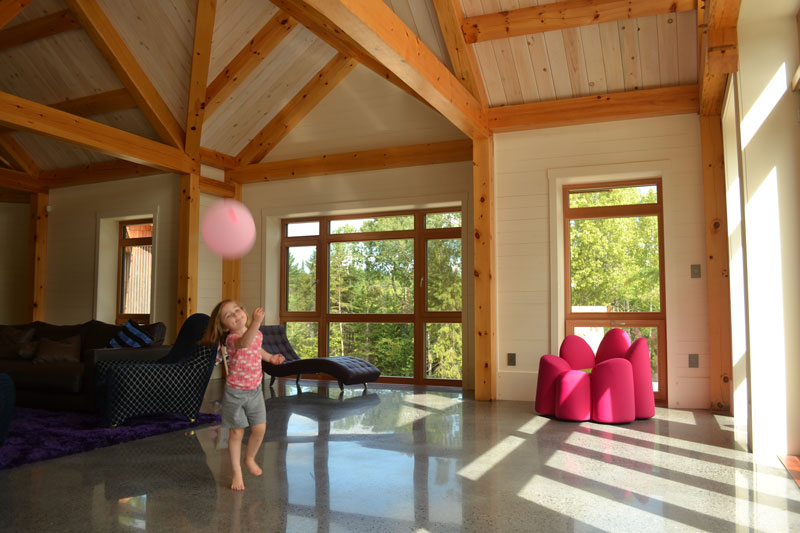
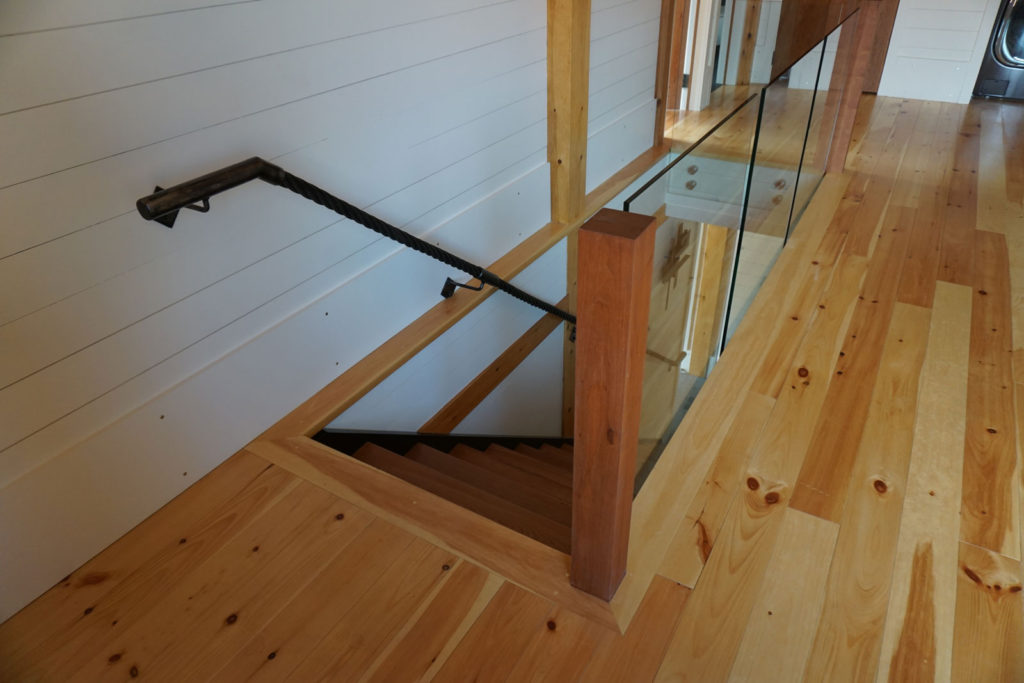
ABOUT THIS HOME
We used local pine timbers from the area to construct a traditional timber frame which mirrors the pine forest around the lake. Using gabled trusses, we created a beautiful great room with a hand-crafted granite fireplace and chimney. The cottage boasts burnished, polished concrete floors throughout as well as a coach house 2-story apartment to encourage extended family connections. A full-sized outdoor kitchen provides a seamless transition from indoor to outdoor for those long summer nights by the lake.
SUSTAINABLE DETAILS
Using ICF wall construction paired with an insulated service wall and triple-paned passive windows, this house boasts an incredibly tight and high efficiency building envelope that requires minimal maintenance. Building materials were sourced intentionally and sustainably from local sources. Non-toxic finishes create a space that is healthy and safe for families to thrive and grow.

