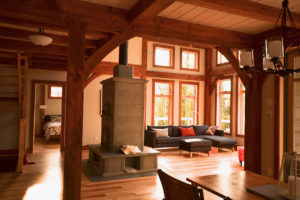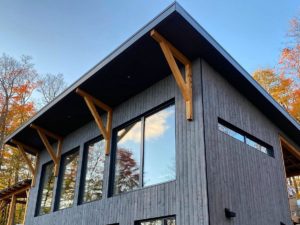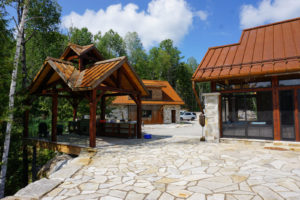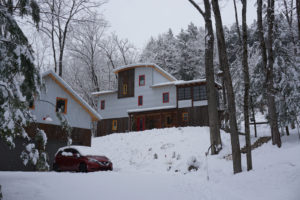Home » Balkin – Roy Retreat
Balkin – ROY Retreat
This build exemplifies the marrying of form and function through bringing beauty into the passive house phenomenon. By combining the ambitious standards of passive building with a simple but striking design, we created a unique retreat that feels integrated in its landscape while maintaining the highest standard of comfort.
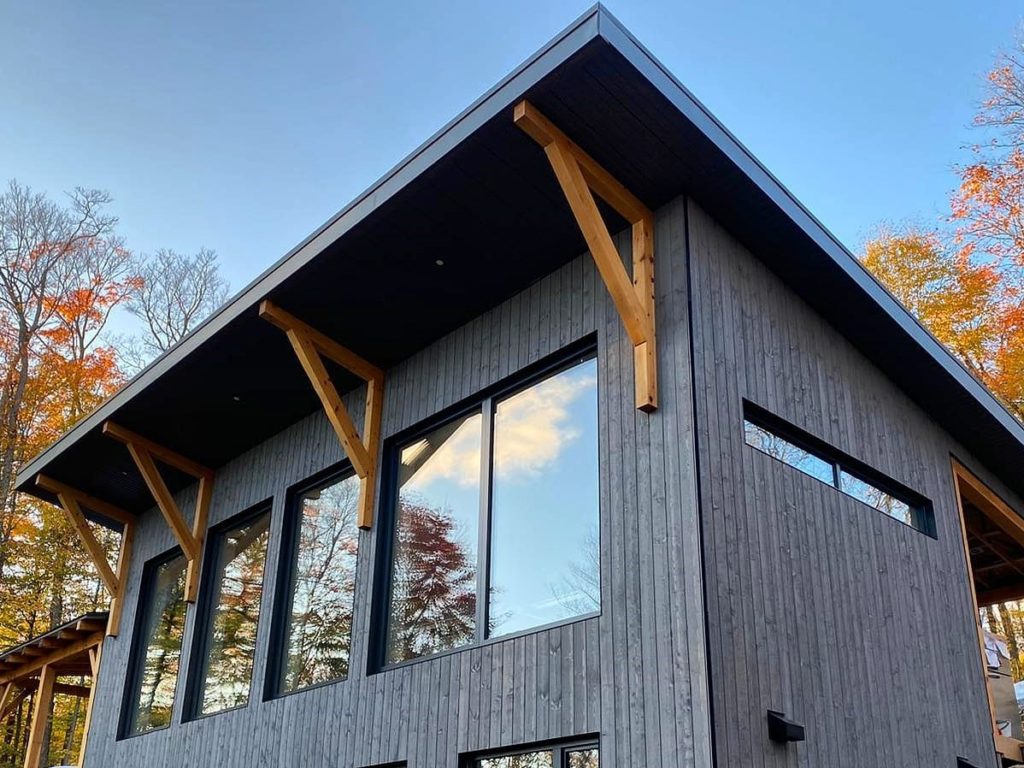
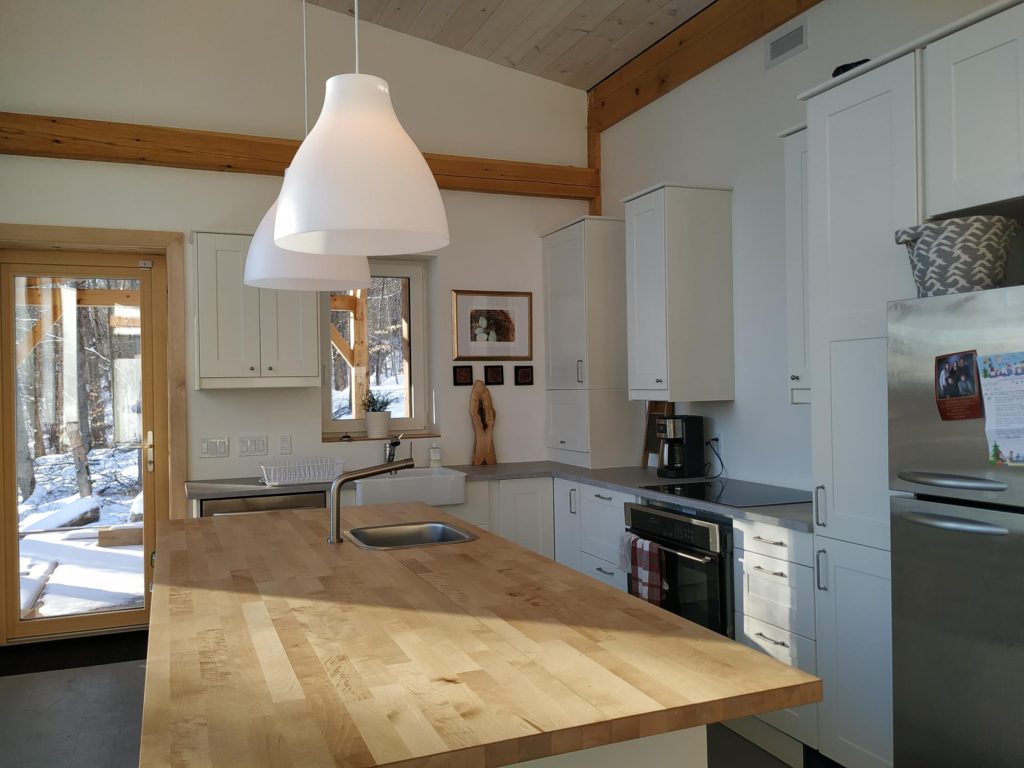
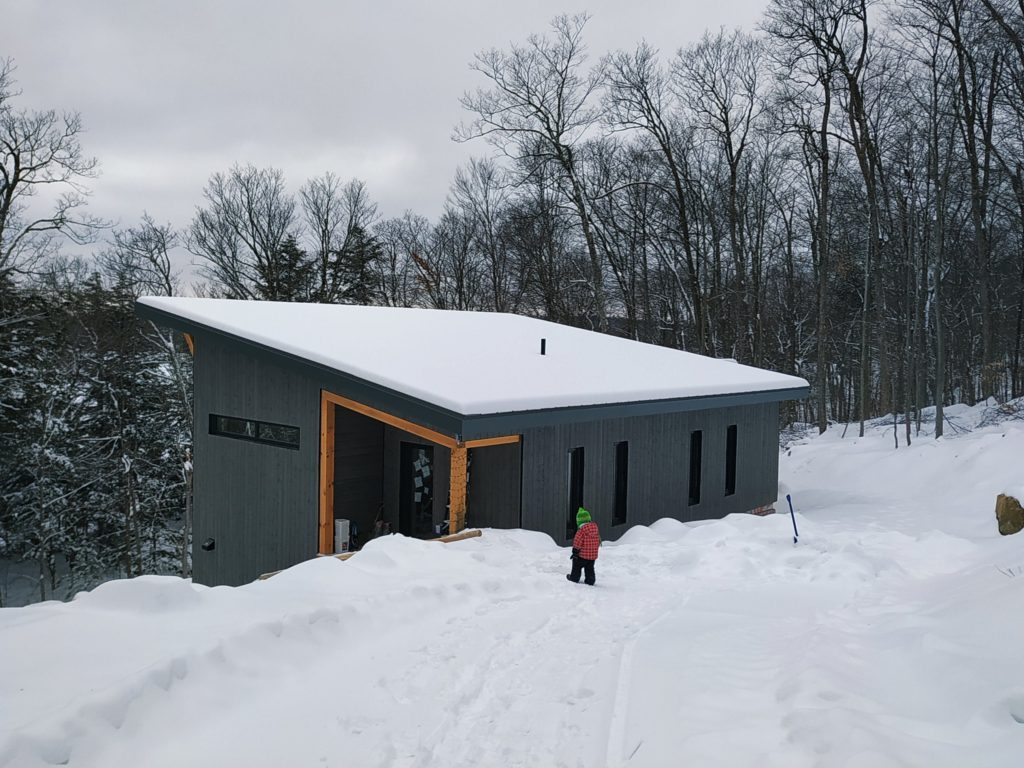
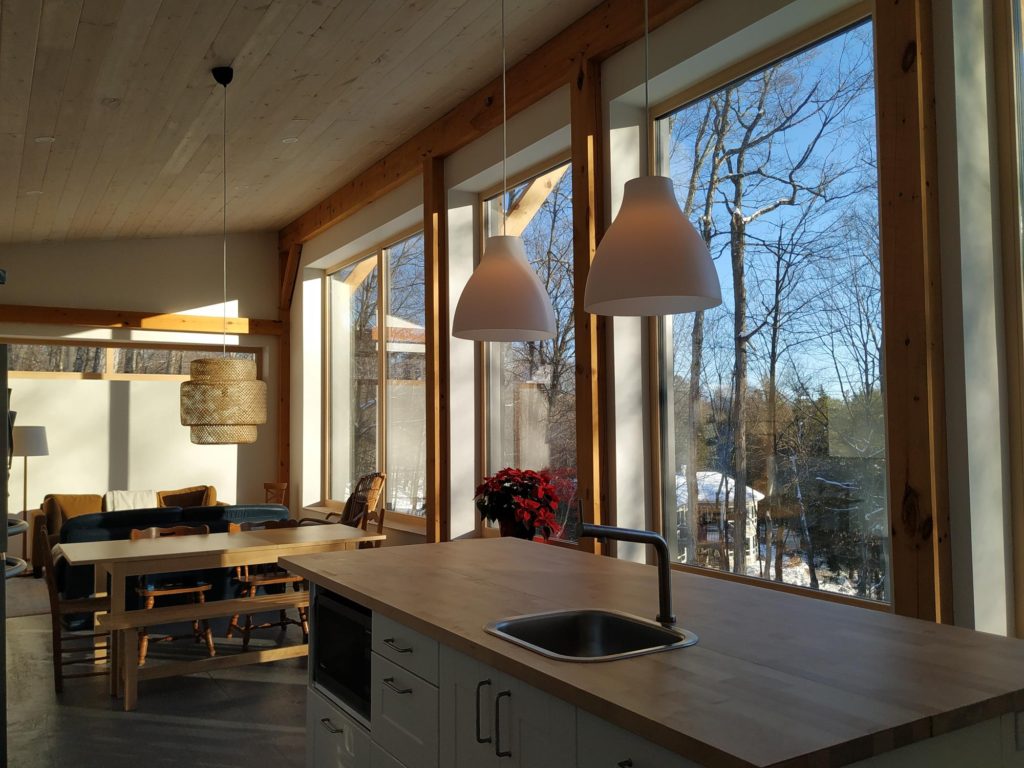
ABOUT THIS HOME
At the forefront of the design process was meeting the lifestyle needs of this young family and building a home where children can grow up to appreciate the beauty of their surroundings (both inside and out). The striking large passive solar windows on the south facade were designed to bring in 3-season sunlight while the overhangs keep living spaces cool during summer months.
SUSTAINABLE DETAILS
Free of any plastics or varnishes, this build used all local and natural building materials with non-toxic finishes. This approach resulted in a beautiful and healthy space in which the family will thrive. Our custom hyper-insulated, breathable wall system means maximum comfort year-round, while ensuring the home will meet future energy standards. This home exemplifies building with the planet and future in mind, which made working with these clients a real pleasure. By marrying sustainable building practices with beauty, we were able to build a home that will stand the tests of centuries to come.

